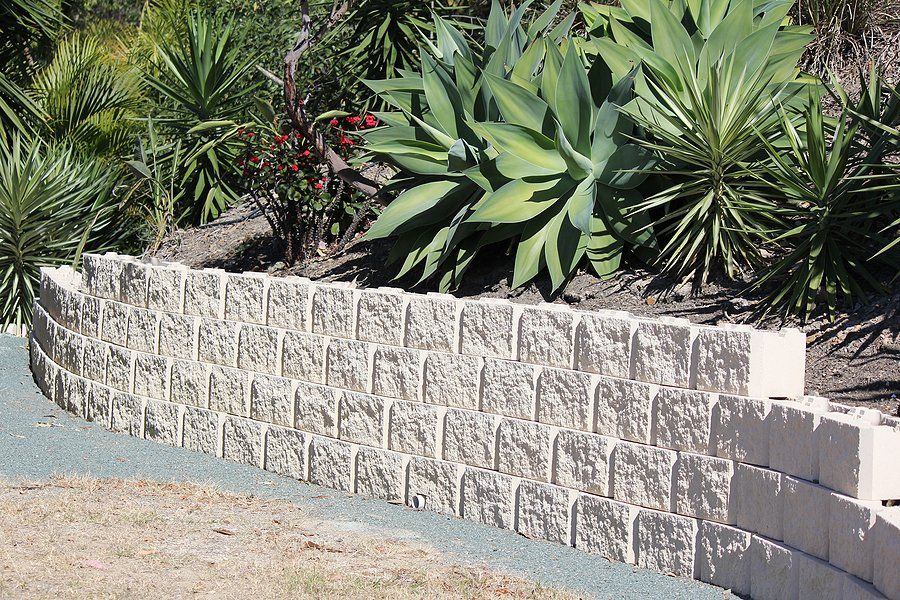Retaining Wall Design
Retaining walls that are of poor design or are constructed improperly can be quite hazardous. The dangers of poorly constructed walls are well known to engineers, despite the fact that to the untrained eye, low retaining walls may appear to be rather uncomplicated structures. When our engineers are designing any retaining wall, we conduct an analysis of the soil as well as any rocks that are located behind or below the area where the wall is going to be built. We also recommend the most suitable material for backfilling the wall and plan drainage to ensure that rain will not lead to the structure's collapse and possible injuries
Designing Retaining Walls
Different retaining wall components, as well as the design ideas underlying these components, are examined, along with their respective factors, materials, and methods of construction when our designed team is contracted. A retaining wall can be defined as any wall that resists significant lateral soil pressure. Nonetheless, a cantilever retaining wall is typically what people have in mind when they hear this term. When designing this kind of wall, the most important factor to take into account is the actual size of the ground-level difference that the wall is meant to facilitate.
Points We Think About When Designing a Retaining Wall
Researching the stability of soil around the wall, the stability of the retaining wall itself, the structural strength of the wall, and damage to adjacent structures due to wall construction are all necessary steps in the design of free-standing retaining walls. How much force the earth exerts against a wall is proportional to how much that wall moves. It is commonly assumed that active earth pressures will emerge if a retaining wall is freestanding. The wall's functionality and aesthetics shouldn't suffer if we allow for enough movement. In cases where the necessary outward movement cannot take place, for example, because of the rigidity of the wall or the base, the pressures acting on the wall will increase, and the wall will need to be designed accordingly to these elements.
Retaining Wall Design Site Evaluations
A thorough site investigation is required for proper retaining wall design. The first aspect we consider when evaluating retaining wall design sites is inspecting the retaining wall location. We ensure that soil excavation and backfill are minimized and that grading and drainage patterns are optimized. We also calculate the retaining wall height at its tallest location to estimate retaining wall height and geometry. Identifying slopes above and below the wall, as well as an expert evaluating surcharges from vehicle traffic, go hand in hand. The structural requirements are then evaluated, and the gravity wall table is checked for reinforcement requirements.
Retaining Wall Design Failure
In order to prevent collapse, slippage, or erosion of the material they are retaining, retaining walls are often vertical or almost vertical constructions. When the angle of repose of the soil is exceeded, the ground can collapse naturally, but these walls prevent that from happening. Some common causes of retaining wall failure are a failure by toppling or overturning. This occurs when the lateral ground pressure exceeds the value the wall can withstand. When the load surpasses the carrying capacity of the soil beneath the retaining, the soil fails. When there is not enough friction at the foundation, the retaining wall could slide and collapse. Internal Failure is caused by the retaining wall's failing construction materials or its underlying framework. Identifying the source and movement pattern of the retained material is the single most important consideration for any retaining wall project.
Precision Retaining Walls of Louisville
We will get back to you as soon as possible.
Please try again later.
